Corratanty
Houses within 15km of this house
Displaying 46 houses.
Houses within 15km of Corratanty
Displaying 46 houses.
| House name | Description | |
|---|---|---|
| Castleshane | Castleshane was the home of the Lucas family from the mid-17th century. The original house was described by Lewis as ‘an ancient mansion in a highly enriched and tastefully embellished demesne’. In 1836 it was replaced by a Elizabethan or Jacobean style house built for the Right Honourable Edward Lucas. It was valued at £160 in the mid-19th century and in 1906 when surrounded by 359 acres of untenanted land. Occupied by the Honourable Kathleen Vereker in 1901 and by servants in 1911, this house was burnt on 15 February 1920. Tarquin Blake has documented the remains in his second volume of Abandoned Houses. | |
| Derryvally | An early 19th century house on the Leslie estate, occupied by Thomas McCullagh, held from Emily Leslie and valued at £16 in Griffith’s Valuation. It was located near a Presbyterian complex comprised of two churches and a school. The house continues to be a residence. |
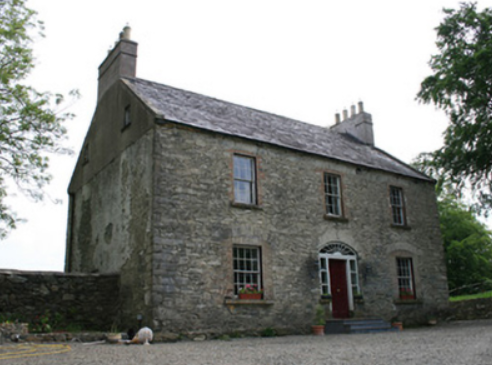
|
| Blayney/Hope Castle | Originally known as Blayney Castle, this building was a late 18th century three storey five bay Georgian block in the town of Castleblayney. Lewis described it in the 1830s as ‘a handsome modern edifice, built near the site of the old castle’. It was the home of the Lords Blaney until sold in 1853 by the 12th and last Baron. Bought by Henry T. Hope and in his possession and that of his daughter’s descendants the Clintons until 1916 when it was sold. Since then the building has been a military barracks, a hospital in the 1930s and then a convent until the 1970s. In more recent times it was run as a hotel until badly damaged in an arson attack in 2010, since then it has been unoccupied. Owned by Monaghan County Council since the 1980s. |
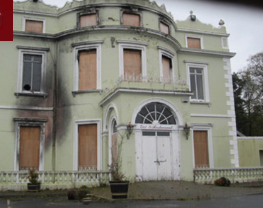
|
| Drumcrew House | Drumcrew House located near a small lake of the same name and close to the town of Castleblayney. Valued at £10 at the time of Griffith’s Valuation, occupied by Henry Hunter and held from Henry T. Hope. Buildings are still located at this site. | |
| Castleblayney House | This house on the outskirts of Castleblayney, sometimes known as Connaberry House, is marked on the 1st edition 6 inch Ordnance Survey map (1836). Located on the Hope estate it was occupied in the mid-19th century by Hugh Swanzy. The buildings were valued at £25. This house continues to be a residence. | |
| Dromore | A house located a short distance from Muckno or Castle Blayney lake. It was valued at £10 at the time of Griffith’s Valuation and held by Robert Bailey from Henry T. Hope. Members of the Bailey family were still resident in this townland in the early 20th century. A building is still located at this site. | |
| Church Hill | This house with a view to Muckno Lake is marked on the 1st edition 6 inch Ordnance Survey Map (1836). It had quite extensive gardens and a block of outbuildings. It was the home of the Harrison family from at least the early 19th century as George Harrison is recorded in the Tithe Applotment Book (1827). The buildings were valued in the mid-19th century at £7.5.0. George Harrison was the occupier holding the property from Henry T. Hope. Another member of the Harrison family, Francis, occupied a herd’s house close by. Members of the Harrison family still lived in this townland in the early 20th century. | |
| Church Hill | This house, with a view to Muckno Lake, is marked on the 1st edition 6 inch Ordnance Survey Map (1836). It had quite extensive gardens and a block of outbuildings. It was the home of the Harrison family from at least the early 19th century as George Harrison is recorded in the Tithe Applotment Book (1827). The buildings were valued in the mid-19th century at £7.5.0. George Harrison was the occupier holding the property from Henry T. Hope. Another member of the Harrison family, Francis, occupied a herd’s house close by. Members of the Harrison family still lived in this townland in the early 20th century. | |
| Laurel Hill House | Another house on the outskirts of Castleblayney, occupied by Henderson Persse and held from Andrew M’Math circa 1860 when it was valued at £20. It was located on the Hope estate and is now part of the Convent of Mercy complex of buildings. | |
| Lisnaveane House | Home of the Waddell family, it is named on the 1st edition 6 inch Ordnance Survey map (1836) and possibly dates from the late 18th century. It was altered in the 19th century and the yard buildings were extensively extended. At the time of Griffith’s Valuation the buildings were valued at £16. William and Charles Waddell were recorded as the occupants holding the property in fee. Home of Alfred Waddell and family in the early 20th century. |
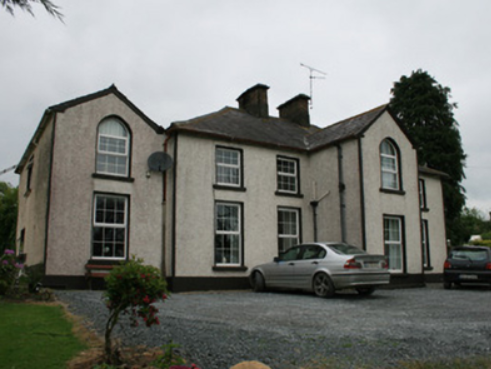
|
| Clover Hill | Another Waddell home, also named on the 1st edition 6 inch Ordnance Survey map (1836). It was occupied by William Waddell in the mid-19th century and held from Charles Waddell. The value of the buildings was £4.10.0. This house was the home of Alexander Waddell and family in the early 20th century. |
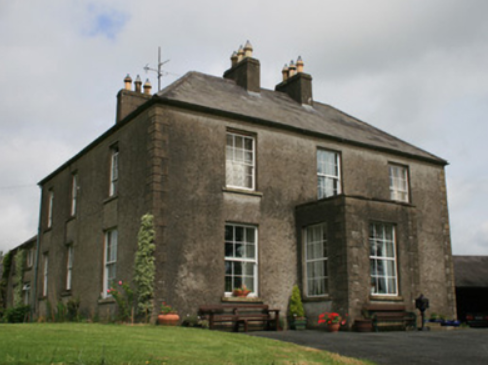
|
| Rockfield (Moysnaght) | A house on the Lucas estate, approached by a long avenue, it is marked on the 1st edition 6 inch Ordnance Survey map (1836). The extended house is named on the 25 inch map (surveyed 1908). In the mid-19th century it was occupied by Joseph Gray and valued at £14. John Gray and his family were resident in 1901. Occupied by William Morrison and his wife in 1911. A building is still located at this site. McSkane writes that this house was built around 1850 for Mr John Niblock and the Niblocks lived here until 1900 when it was bought by John Gray an RIC officer (local informant). A Letitia Niblock was resident in this townland in the mid-19th century. Later the home of James Agnew. | |
| Mill Mount House/Carrickaderry | The house in the village of Clontibret on this site is recorded on the 1st edition 6 inch Ordnance Survey map (1836) as Mill Mount House. It was located on the Blayney (Hope) estate and was the home of the Swanzy family. Lewis refers to the ‘handsome residence’ of A. Swanzy while the Ordnance Survey Field Name Book describes it as a two storey slated house. There was a corn mill nearby. The house was extended and was valued at £24 in the mid-19th century when Humphry Jones, son-in-law of Andrew Swanzy, was the occupant. On the 25 inch map it is named Carrickaderry House. McSkane writes that Carrickaderry was built for the Coote family from Cootehill, Co Roscommon and inherited by a cousin Humphrey Jones. The old house was demolished and a new one built which passed to the McQuade/McQuaid family following the death of Humphrey and his wife. House demolished in the early 1970s. | |
| Rockfield House (Avalreagh) | Rockfield House, a home of a branch of the Swanzy family, is named on the 1st edition 6 inch Ordnance Survey map (1836). Lewis refers to it as the residence of H. Swanzy. Henry Swanzy died in 1843 and his daughter Anne is recorded as the occupant in the 1850s when the house was valued at £14. Miss Kate Green Swanzy was the head of the household living here in 1901 and 1911. There was a name change to Avalreagh House at the beginning of the 20th century. McSkane writes that the Swanzy family lived here from the early 1700s until 1919 when it was bought by Larry Ward. | |
| Thornford | This house located on the estate of the Marquess of Bath was associated with the nearby mill complex. Hamilton McMath was the proprietor in the mid-19th century, when the house was valued at £26 and the mill buildings (corn and flax) at £60. Buildings are still extant at this site. |
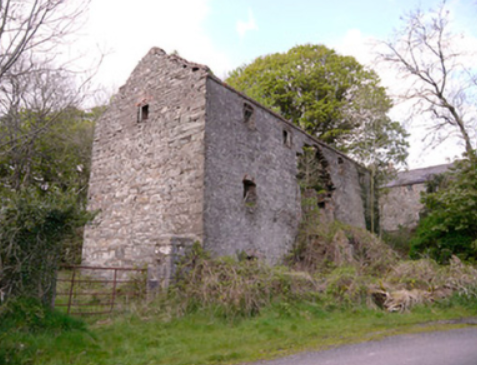
|
| Shantonagh House | Lewis writes in the 1830s of Chantinee ‘in the demesne of which are some fine waterfalls’ the home of J. Tilly Forbes. In the early 19th century Chantinee or Chantony was visited by Maria Edgeworth on one of her tours when the house was occupied by James Corry. The first edition 6 inch Ordnance Survey map shows a house in the townland of Shantonagh but there is a larger house in the townland of Tooa which on the 25 inch map is named Shantonagh House. At the time of Griffith’s Valuation this house was valued at £25 and held by Thomas Rothwell in fee. It was burnt in early July 1921. | |
| Farm Hill | A house marked on the 1st edition Ordnance Survey map with a corn mill nearby. This house looks reduced in size on later maps. In the mid-19th century occupied by Hugh Swanzy and held from Thomas Rothwell. The house was valued at £15 with corn and flax mills and miller's house valued at £35. Part of the existing farmyard may date back to circa 1800. |

|
| Broomfield | Both Lewis and the Ordnance Survey Field Name Book record Broomfield as the residence of W. Henry. It was located on the estate of the Marquess of Bath. By the time of Griffith’s Valuation (circa 1860) it was the home of the Reverend A. W. Campbell. The house alters somewhat in shape between the 1st edition 6 inch Ordnance Survey map (1836) and the 25 inch map (surveyed 1908). It was marked as a rectory on this map. This house was recently under reconstruction. | |
| Laragh (Aghnamullen) | A house originally associated with the linen industry, the Ordnance Survey Field Name Book refers to Laragh as the property of Mr W. Intire of Belfast, containing the residence of the proprietor of the bleaching green Mr Davidson. Lewis also records A. Davison as resident at Laragh. Eliza McKean was the occupant of the house valued at £20 in the mid-19th century. She held the property from George McTear. The National Inventory of Architectural Heritage indicates that the present house was built circa 1860 on the site of an older house. The McKean family were still resident in 1901 and 1911. The 'mansion house' had a rateable valuation of £20 in 1906 when James M'Kean held 142 acres of untenanted land in Laragh and Cornacarrow. |
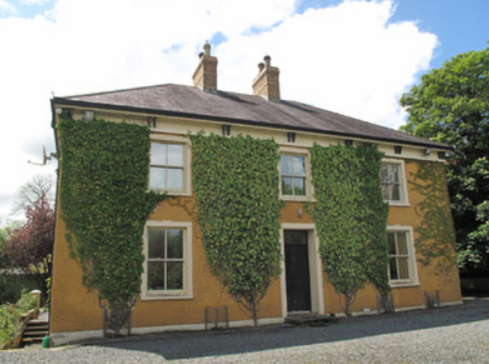
|
| Cherry Vale (Aghnamullen) | Located at the southern tip of Lough Egish, Cherry Vale was situated in the midst of a linen manufacturing enterprise. Some deeds record George Crawford, linen draper, of Cherryvale at the end of the 18th century. Cherry Vale became part of the McTear of Belfast estate. The Ordnance Survey Field Name Book records the house as small with two stories. At the time of Griffith’s Valuation it was occupied by Thomas Johnston, who held it from Eliza McKean who in turn was leasing from George McTear. | |
| Greenmount | Marked on the 1st edition 6 inch Ordnance Survey map (1836) this house was described as a thatched 2 storey house with an orchard and nursery. The grounds were planted all-round the house. It was extended after Griffith’s Valuation and was the home of the agents for the Castleshane estate. At the beginning of the 20th century it was occupied by William Martin, land agent. In the 1920s Martin purchased Greenmount and following the death of his sister in 1949 it was sold to Albert Noble. |
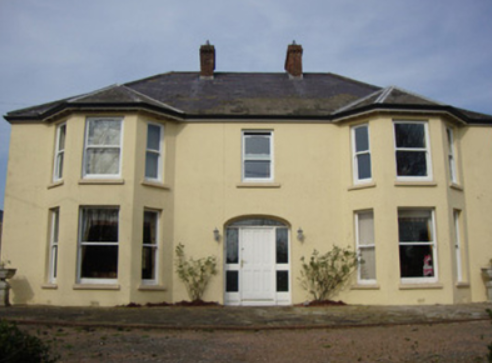
|
| Bowelk | This house is not marked on the first edition 6 inch Ordnance Survey map but is recorded in Griffith’s Valuation when it was occupied by William H. Jackson, a member of a family who had extensive linen manufacturing and corn milling interests in the neighbourhood. It remained in the possession of the Jackson family until the 1920s. Advertised for sale in the Sunday Times on 5 June 2011 after renovation. |
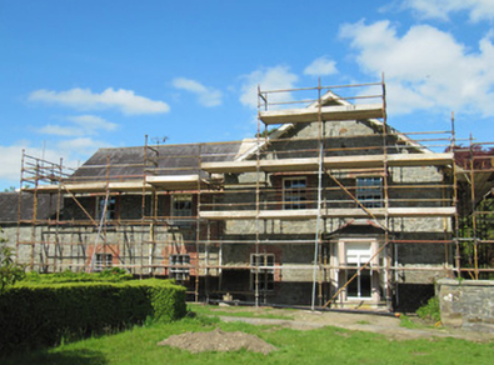
|
| Cremorne House/Cremorne Green | The National Inventory of Architectural Heritage links the building of this house to Alexander Jackson, a member of a family with strong milling interests in the locality. The Ordnance Survey Field Name Book states that it was a neat house of two stories and basement, formerly known as Cremorne Lodge, from having been built on the property of Lord Cremorne. The surveyor continues - it was called ‘Cremorne Green when it became the property of Mr Jackson who was an extensive bleach and linen merchant’. Lewis records J. Jackson as the proprietor. Valued at £12 and occupied by John Jackson at the time of Griffith’s Valuation in the mid-19th century. This house is now a ruin. |
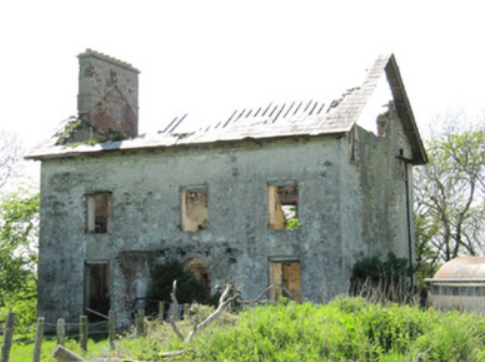
|
| Drumfaldra House | Drumfaldra was the residence John Jackson Cunningham ‘situated on a hill’ in SE of the townland (OS Field Name Book) and is believed to have been built by him (The National Inventory of Architectural Heritage), possibly on the site of an earlier Jackson house. It was associated with a milling enterprise in this townland. By the time of Griffith’s Valuation the house was occupied by George Browne and held from Robert Murdock. A Samuel Brown lived at Drumfaldra until his death in 1911. |
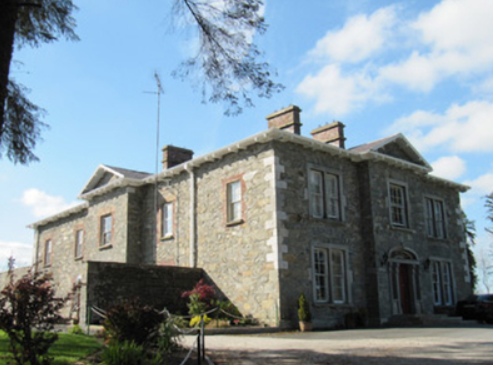
|
| Fairview | Part of this house, situated on the Verner estate, dates from the late 18th century. Fairview is named on the first edition 6 inch Ordnance Survey map. The building was only valued at £4 in Griffith’s Valuation, when it was occupied by William Lockart. It was considerably added to sometime in the mid-19th century. James Lockart occupied the house in 1910 (Ulster Towns Directory 1910). |
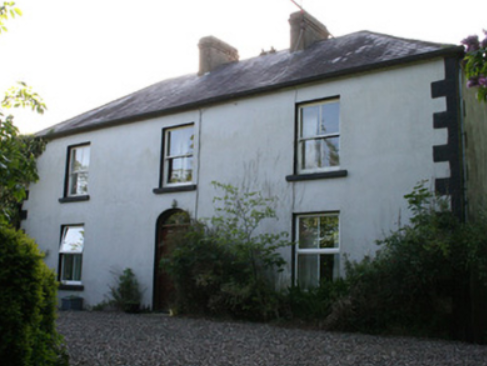
|
| Cumry | Built post 1838, this house was valued at £10 at the time of Griffith’s Valuation and was occupied by John Mullen who held it from Lord Cremorne. A house still exists at this site. | |
| Cumry Lodge | Marked on the first edition 6 inch Ordnance Survey map, this house with a rateable valuation of £12, was occupied by the Reverend John Morell in the mid-19th century and by the Reverend James Morell in 1910 (Ulster Towns Directory 1910). The Morells were Presbyterian ministers in Ballybay, see http://treasureyourexceptions.com/morell.html The property was held from Lord Cremorne. |
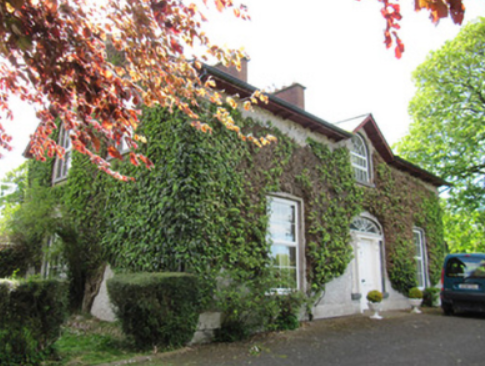
|
| Carnaveagh House | Believed to have been built by a member of the Jackson family in the latter half of the 18th century, this three storey house was sold to the Cunningham family in the early 19th century. Lewis records Joseph Cunningham as the proprietor in the 1830s. Valued at £17 in Griffith’s Valuation, it was then occupied by the representatives of Arthur Montgomery who held it from Humphrey Breakey. |

|
| Carnaveagh House | Believed to have been built by a member of the Jackson family in the latter half of the 18th century, this three storey house was sold to the Cunningham family in the early 19th century. Lewis records Joseph Cunningham as the proprietor in the 1830s. Valued at £17 in Griffith’s Valuation, it was then occupied by the representatives of Arthur Montgomery who held it from Humphrey Breakey. |
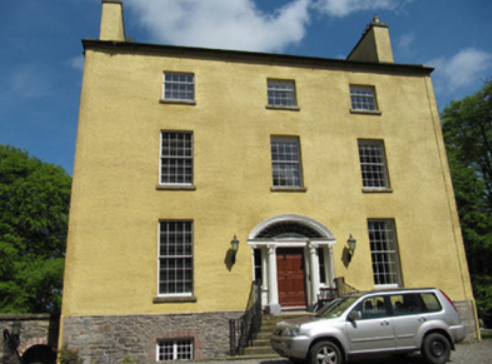
|
| Creeve House/Creevelands | Built in the early 19th century by the Jackson family in the middle of their linen manufacturing enterprise in this townland. Marked on the first edition 6 inch Ordnance Survey map as Creeve House but later known as Creevelands. Lewis records the occupant as S. Cunningham. The rental of 70 acres at Creeve, the estate of Arthur Montgomery was for sale in the Encumbered Estates Court in 1858. The petitioners were Margaret Cunningham and her children. By the time of Griffith’s Valuation Robert Murdock was the occupier of the house, holding the property from Edward Lucas. This house remains a residence with its extensive and well maintained outbuildings. |

|
| Dunraymond | This house with extensive outbuildings and walled garden is named on the 1st edition 6 inch Ordnance Survey Map (1836). Documents in PRONI (D991/1/A/3) record the interest of the Bartley family of nearby Bartley’s Grove in Dunraymond in the early 19th century. Described in the Ordnance Survey Field Name Book as having ‘been greatly improved of late both as to additions being made to the buildings and the formation of plantings’. By the time of Griffith’s Valuation David Ross was resident. He held the property from Newell Atkinson. The buildings were valued at £34. A large complex of farm buildings is now located at this site. | |
| Rockmullan House | Marked on the first edition Ordnance Survey Map (1836). In the mid-19th century occupied by the Rev James J. Rowley and held from Thomas T. Rowley, when the rateable valuation was £12. The home of the Lavelles in the 20th century. | |
| Dromore House | Dromore House is named on the 1st edition 6 inch Ordnance Survey map (1836) with a circular drive to the front and a walled garden to the rear. It was the home of C. Hawkshaw in the 1830s. Located on the Hatchell estate it was occupied by James Wade at the time of Griffith’s Valuation and valued at £14. The home of the Smyth family in the early 20th century, this house is no longer in existence. | |
| Harry Mount | The Ordnance Survey Field Name Book describes this house as a small, thatched, one storey farm house, with a garden and orchard. The house was on the Lucas estate and is named on the 1st edition 6 inch Ordnance Survey map (1836). The buildings at Harry Mount, which included a flax mill, were valued at £12.10 shillings in Griffith’s Valuation when the house was occupied by Charles Carson. The Carson family were still resident at the beginning of the 20th century. McSkane writes that this was a thatched building which remained thatched up to the 1950s. Built for Henry Swanzy circa 1816 and sold to James Carson from Ballybay in 1839. | |
| Lakelands (Clontibret) | A building was located at this site on the 1st edition 6 inch Ordnance Survey map (1836). It was later extended. At the time of Griffith’s Valuation the buildings were valued at £11. It appears to have functioned as a priests’ house as it was held by the representatives of the Reverend James Duffy from Edward Lucas. In the early 1901 the Reverend Thomas Duffy, a Roman Catholic priest, was head of the household and in 1911 the Reverend Thomas O’Doherty. | |
| Drumganus | In the mid-19th century, Drumganus House, located on the estate of the Marquess of Bath, was occupied by the Reverend James Duffy and valued at £10. By the early 20th century it was the home of Thomas Williams, farmer, and family. | |
| Craig's Castle | This five bay two storied house was built on the Leslie estate in the late 18th century. Occupied by John Carlisle and valued at £14 at the time of Griffith’s Valuation. This house is still extant and known as Hillcrest. |
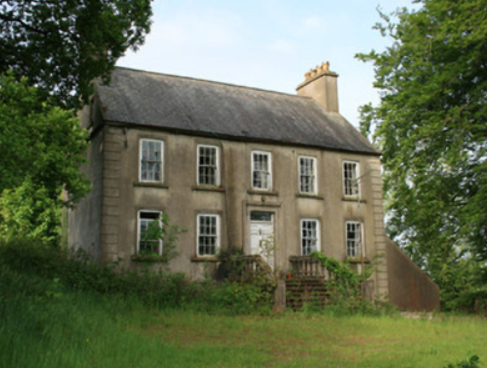
|
| Annaneese | Annaneese house is marked on the first edition 6 inch Ordnance Survey map and named on the 25 inch one. At the time of Griffith’s Valuation it was occupied by John McClatchey and held from Emily Leslie. This house is no longer extant. | |
| Annaneese | Annaneese house is marked on the first edition 6 inch Ordnance Survey map and named on the 25 inch one. At the time of Griffith’s Valuation it was occupied by John McClatchey and held from Emily Leslie. This house is no longer extant. | |
| Ballybay House | Ballybay House, also known as The Castle, was the home of the Leslie family, designed by John Keane and built in 1830. It was located a short distance from the town. It was described by Lewis in the 1830s as a ‘handsome and beautiful mansion situated on the border of a lake and backed by some extensive plantations’. In the mid-19th century its rateable valuation was £120 and it was the home of Emily Leslie. It later became the home of Edward John Henry Leslie (1890-1966), British Ambassador to Rome. The house was burnt down in 1921. The walled garden and some outbuildings remain. | |
| Ballybay House | Ballybay House, also known as The Castle, was the home of the Leslie family, designed by John Keane and built in 1830. It was located a short distance from the town. It was described by Lewis in the 1830s as a ‘handsome and beautiful mansion situated on the border of a lake and backed by some extensive plantations’. In the mid-19th century its rateable valuation was £120 and it was the home of Emily Leslie. By 1906 this valuation had risen to £140. It later became the home of Edward John Henry Leslie (1890-1966), British Ambassador to Rome. The house was burnt down in 1921. The walled garden and some outbuildings remain. | |
| Ashvale | This house was built in the mid-19th century, after the surveying for the first edition 6 inch Ordnance Survey map and before Griffith’s Valuation, when it was valued at £10 and occupied by James Bradshaw who held it from Robert Ellis. A building is still located at this site. | |
| Agheralane | Both Lewis and Griffith’s Valuation record Agheralane as the residence of Thomas Lucas. It was valued at £28 and held from Joseph Griffith. Occupied by John and Emily Adams at the beginning of the 20th century. The buildings were laid out in a square. | |
| Annevale House | The present house dates from the late 19th century while the extensive outbuildings date from the end of the 18th century. Annevale is built on the site of an earlier house which is marked on the 1st edition Ordnance Survey map (1836). Valued at £10 in the mid-19th century it was occupied by John Callan who held it from Henry T. Hope. |
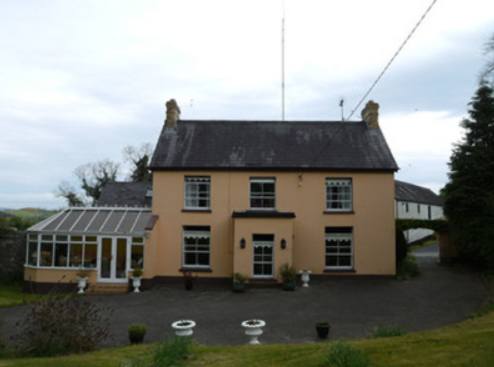
|
| Woodview | Situated on the Lucas estate, this house was not built at the time of Griffith’s Valuation (circa 1860) as there is no house in the townland of more than £2.10.0. valuation. The National Inventory of Architectural Heritage records that it is believed to have been built as a house for the agent to the Castleshane estate. | |
| Farm Hill (Reduff) | A house marked on the 1st edition Ordnance Survey map with a corn mill nearby. This house looks reduced in size on later maps. Described in the Ordnance Survey Field Name Book as a ‘small 2 storied house with some scattered portions of plantation around it and extensive corn mill nearby’, occupied by ‘Mr Robinson’. In the mid-19th century occupied by Hugh Swanzy and held from Thomas Rothwell. The house was valued at £15 with corn and flax mills and miller's house valued at £35. Part of the existing farmyard may date back to circa 1800. This house and its yard buildings are now part of a working farm. |
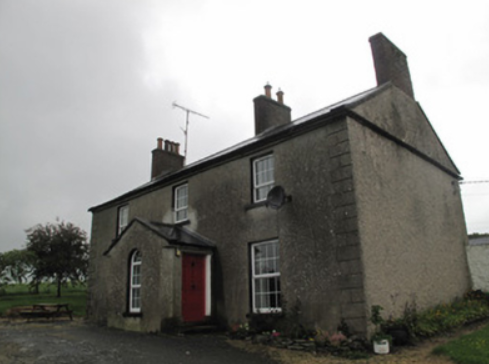
|

