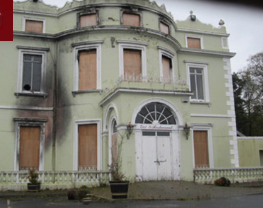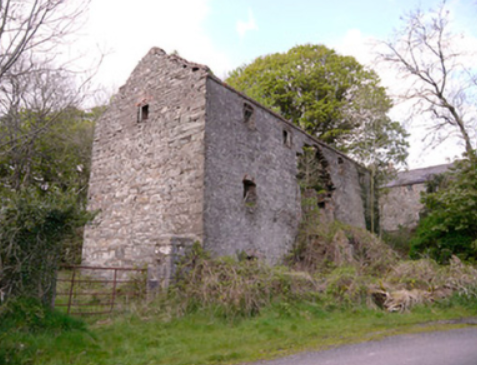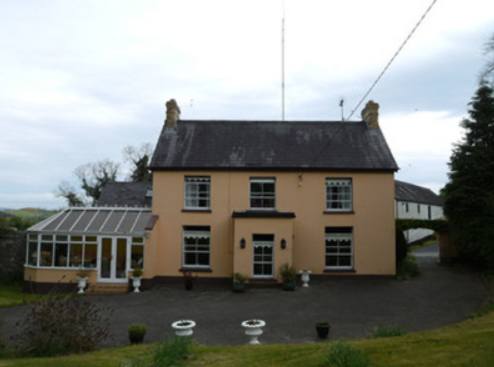Corratanty
Houses within 10km of this house
Displaying 19 houses.
Houses within 10km of Corratanty
Displaying 19 houses.
| House name | Description | |
|---|---|---|
| Blayney/Hope Castle | Originally known as Blayney Castle, this building was a late 18th century three storey five bay Georgian block in the town of Castleblayney. Lewis described it in the 1830s as ‘a handsome modern edifice, built near the site of the old castle’. It was the home of the Lords Blaney until sold in 1853 by the 12th and last Baron. Bought by Henry T. Hope and in his possession and that of his daughter’s descendants the Clintons until 1916 when it was sold. Since then the building has been a military barracks, a hospital in the 1930s and then a convent until the 1970s. In more recent times it was run as a hotel until badly damaged in an arson attack in 2010, since then it has been unoccupied. Owned by Monaghan County Council since the 1980s. |

|
| Drumcrew House | Drumcrew House located near a small lake of the same name and close to the town of Castleblayney. Valued at £10 at the time of Griffith’s Valuation, occupied by Henry Hunter and held from Henry T. Hope. Buildings are still located at this site. | |
| Castleblayney House | This house on the outskirts of Castleblayney, sometimes known as Connaberry House, is marked on the 1st edition 6 inch Ordnance Survey map (1836). Located on the Hope estate it was occupied in the mid-19th century by Hugh Swanzy. The buildings were valued at £25. This house continues to be a residence. | |
| Dromore | A house located a short distance from Muckno or Castle Blayney lake. It was valued at £10 at the time of Griffith’s Valuation and held by Robert Bailey from Henry T. Hope. Members of the Bailey family were still resident in this townland in the early 20th century. A building is still located at this site. | |
| Church Hill | This house with a view to Muckno Lake is marked on the 1st edition 6 inch Ordnance Survey Map (1836). It had quite extensive gardens and a block of outbuildings. It was the home of the Harrison family from at least the early 19th century as George Harrison is recorded in the Tithe Applotment Book (1827). The buildings were valued in the mid-19th century at £7.5.0. George Harrison was the occupier holding the property from Henry T. Hope. Another member of the Harrison family, Francis, occupied a herd’s house close by. Members of the Harrison family still lived in this townland in the early 20th century. | |
| Church Hill | This house, with a view to Muckno Lake, is marked on the 1st edition 6 inch Ordnance Survey Map (1836). It had quite extensive gardens and a block of outbuildings. It was the home of the Harrison family from at least the early 19th century as George Harrison is recorded in the Tithe Applotment Book (1827). The buildings were valued in the mid-19th century at £7.5.0. George Harrison was the occupier holding the property from Henry T. Hope. Another member of the Harrison family, Francis, occupied a herd’s house close by. Members of the Harrison family still lived in this townland in the early 20th century. | |
| Laurel Hill House | Another house on the outskirts of Castleblayney, occupied by Henderson Persse and held from Andrew M’Math circa 1860 when it was valued at £20. It was located on the Hope estate and is now part of the Convent of Mercy complex of buildings. | |
| Rockfield (Moysnaght) | A house on the Lucas estate, approached by a long avenue, it is marked on the 1st edition 6 inch Ordnance Survey map (1836). The extended house is named on the 25 inch map (surveyed 1908). In the mid-19th century it was occupied by Joseph Gray and valued at £14. John Gray and his family were resident in 1901. Occupied by William Morrison and his wife in 1911. A building is still located at this site. McSkane writes that this house was built around 1850 for Mr John Niblock and the Niblocks lived here until 1900 when it was bought by John Gray an RIC officer (local informant). A Letitia Niblock was resident in this townland in the mid-19th century. Later the home of James Agnew. | |
| Mill Mount House/Carrickaderry | The house in the village of Clontibret on this site is recorded on the 1st edition 6 inch Ordnance Survey map (1836) as Mill Mount House. It was located on the Blayney (Hope) estate and was the home of the Swanzy family. Lewis refers to the ‘handsome residence’ of A. Swanzy while the Ordnance Survey Field Name Book describes it as a two storey slated house. There was a corn mill nearby. The house was extended and was valued at £24 in the mid-19th century when Humphry Jones, son-in-law of Andrew Swanzy, was the occupant. On the 25 inch map it is named Carrickaderry House. McSkane writes that Carrickaderry was built for the Coote family from Cootehill, Co Roscommon and inherited by a cousin Humphrey Jones. The old house was demolished and a new one built which passed to the McQuade/McQuaid family following the death of Humphrey and his wife. House demolished in the early 1970s. | |
| Rockfield House (Avalreagh) | Rockfield House, a home of a branch of the Swanzy family, is named on the 1st edition 6 inch Ordnance Survey map (1836). Lewis refers to it as the residence of H. Swanzy. Henry Swanzy died in 1843 and his daughter Anne is recorded as the occupant in the 1850s when the house was valued at £14. Miss Kate Green Swanzy was the head of the household living here in 1901 and 1911. There was a name change to Avalreagh House at the beginning of the 20th century. McSkane writes that the Swanzy family lived here from the early 1700s until 1919 when it was bought by Larry Ward. | |
| Thornford | This house located on the estate of the Marquess of Bath was associated with the nearby mill complex. Hamilton McMath was the proprietor in the mid-19th century, when the house was valued at £26 and the mill buildings (corn and flax) at £60. Buildings are still extant at this site. |

|
| Broomfield | Both Lewis and the Ordnance Survey Field Name Book record Broomfield as the residence of W. Henry. It was located on the estate of the Marquess of Bath. By the time of Griffith’s Valuation (circa 1860) it was the home of the Reverend A. W. Campbell. The house alters somewhat in shape between the 1st edition 6 inch Ordnance Survey map (1836) and the 25 inch map (surveyed 1908). It was marked as a rectory on this map. This house was recently under reconstruction. | |
| Cherry Vale (Aghnamullen) | Located at the southern tip of Lough Egish, Cherry Vale was situated in the midst of a linen manufacturing enterprise. Some deeds record George Crawford, linen draper, of Cherryvale at the end of the 18th century. Cherry Vale became part of the McTear of Belfast estate. The Ordnance Survey Field Name Book records the house as small with two stories. At the time of Griffith’s Valuation it was occupied by Thomas Johnston, who held it from Eliza McKean who in turn was leasing from George McTear. | |
| Lakelands (Clontibret) | A building was located at this site on the 1st edition 6 inch Ordnance Survey map (1836). It was later extended. At the time of Griffith’s Valuation the buildings were valued at £11. It appears to have functioned as a priests’ house as it was held by the representatives of the Reverend James Duffy from Edward Lucas. In the early 1901 the Reverend Thomas Duffy, a Roman Catholic priest, was head of the household and in 1911 the Reverend Thomas O’Doherty. | |
| Drumganus | In the mid-19th century, Drumganus House, located on the estate of the Marquess of Bath, was occupied by the Reverend James Duffy and valued at £10. By the early 20th century it was the home of Thomas Williams, farmer, and family. | |
| Annaneese | Annaneese house is marked on the first edition 6 inch Ordnance Survey map and named on the 25 inch one. At the time of Griffith’s Valuation it was occupied by John McClatchey and held from Emily Leslie. This house is no longer extant. | |
| Ballybay House | Ballybay House, also known as The Castle, was the home of the Leslie family, designed by John Keane and built in 1830. It was located a short distance from the town. It was described by Lewis in the 1830s as a ‘handsome and beautiful mansion situated on the border of a lake and backed by some extensive plantations’. In the mid-19th century its rateable valuation was £120 and it was the home of Emily Leslie. It later became the home of Edward John Henry Leslie (1890-1966), British Ambassador to Rome. The house was burnt down in 1921. The walled garden and some outbuildings remain. | |
| Ballybay House | Ballybay House, also known as The Castle, was the home of the Leslie family, designed by John Keane and built in 1830. It was located a short distance from the town. It was described by Lewis in the 1830s as a ‘handsome and beautiful mansion situated on the border of a lake and backed by some extensive plantations’. In the mid-19th century its rateable valuation was £120 and it was the home of Emily Leslie. By 1906 this valuation had risen to £140. It later became the home of Edward John Henry Leslie (1890-1966), British Ambassador to Rome. The house was burnt down in 1921. The walled garden and some outbuildings remain. | |
| Annevale House | The present house dates from the late 19th century while the extensive outbuildings date from the end of the 18th century. Annevale is built on the site of an earlier house which is marked on the 1st edition Ordnance Survey map (1836). Valued at £10 in the mid-19th century it was occupied by John Callan who held it from Henry T. Hope. |

|

