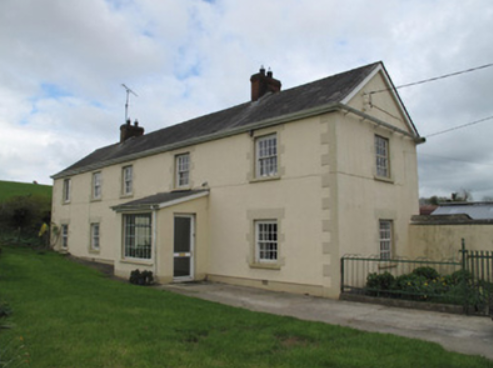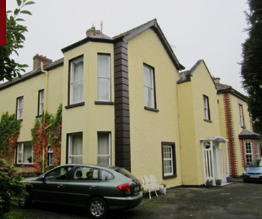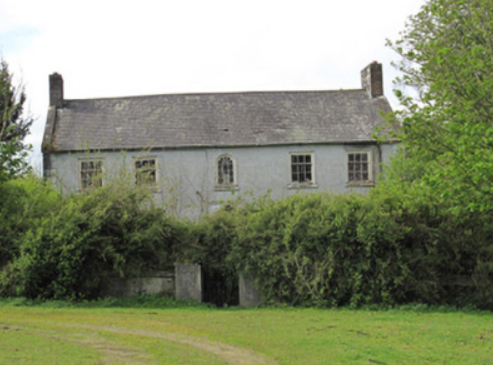Liscarney House
Houses within 5km of this house
Displaying 20 houses.
Houses within 5km of Liscarney House
Displaying 20 houses.
| House name | Description | |
|---|---|---|
| Bessmount Park | The original house ‘Bessmont’, sometimes spelt Bessmount, dates from the early 1800s and is marked and named on the 1st edition 6 inch Ordnance Survey map (1836) with a walled garden to the south. It was the home of a branch of the Montgomery family and was inherited through marriage by the Nixons. In the 1830s it was the residence of A. Nixon Montgomery. In 1840 it was acquired by John Hatchell, High Sheriff of Monaghan in 1843 and his daughter held the house in fee circa 1860. The buildings were valued at £46. The house was elaborately re-modelled in an ornate style possibly to the design of an unknown architect in the late 1860s for the owner William Henderson and became known as Bessmount Park. William Henderson was married to John Hatchell’s daughter Frances Maria Isabella. Mrs Henderson, described as a widow, was living in the house in 1901 and a retired doctor Edward Taylor in 1911. This house continues to be a fine residence. |

|
| Poplar Vale | Home of the Richardson family in the 18th and 19th centuries, Lewis records Major E. Richardson as proprietor. The house is named on the 1st edition 6 inch Ordnance Survey map (1836) surrounded by parkland and an extensive walled garden. The buildings were valued at £30 circa 1860 when John Richardson was the occupier holding the property from Robert Ellis. Edward John Richardson was resident in the early 20th century. In the 1940s St Patrick’s Agricultural College was established at Poplar Vale. | |
| Beech Hill | Located on the outskirts of Monaghan town, Beech Hill is named on the 1st edition 6 inch Ordnance Survey Map (1836). The buildings at Beech Hill were valued at £40 in the mid-19th century. William Murray was the occupant. He held the property from Lord Rossmore. Sarah Ker, eldest daughter of André Allen Ker, is described in Burke’s Landed Gentry of Ireland (1904) as resident here. In 1880 she married Fitzjohn Robert Irwin of Kilkeel, county Down. Beech Hill College, a secondary school, is now located on this site. | |
| Raconnell | Raconnell belonged to the Owen family in the 18th century. The will of Nicholas Owen of Raconnell is dated 1 May 1759. Possession of this townland passed to the Lucas and Cole families through marriage. It is named on the 1st edition 6 inch Ordnance Survey map (1836) with a substantial yard and walled garden to the rear. Occupied by Colonel R. Lucas in the 1830s. Edward William Lucas lived here at the time of Griffith’s Valuation when the buildings were valued at £24. By the mid-1870s Thomas Coote was occupying Raconnell. Raconnell House is still extant but unoccupied. |

|
| Newgrove | This locality was in the possession of Blayney Owen described as ‘of Newgrove’ in the early 18th century. In the 1830s, Lewis records M. Hawkshaw as resident at Newgrove, located on the Lucas estate. By the early 1860s Thomas C. Sterne was the occupier when the buildings were valued at £8.10.0. Home of the Wilson family in the early 20th century. | |
| Castleshane | Castleshane was the home of the Lucas family from the mid-17th century. The original house was described by Lewis as ‘an ancient mansion in a highly enriched and tastefully embellished demesne’. In 1836 it was replaced by a Elizabethan or Jacobean style house built for the Right Honourable Edward Lucas. It was valued at £160 in the mid-19th century and in 1906 when surrounded by 359 acres of untenanted land. Occupied by the Honourable Kathleen Vereker in 1901 and by servants in 1911, this house was burnt on 15 February 1920. Tarquin Blake has documented the remains in his second volume of Abandoned Houses. | |
| Faulkland Castle | Shirley refers to the confinement of John Leslie, Dean of Dromore, by Robert Maxwell, Sheriff of Monaghan, in his house at Falkland/Faulkland in 1707. The Maxwells occupied Faulkland Castle until 1780. By the time of Griffith’s Valuation it was valued at £1.6 shillings and was held by James Jackson Senior from the trustees of John Maxwell. The 25 inch map (surveyed 1908) shows the castle ‘in ruins’. | |
| Coolmain House | The National Inventory of Architectural Heritage dates this house to circa 1790. It belonged to a family called Graham in the 18th century according to a story recorded in the Schools Collection under Coolmain House. It was named on the 1st edition 6 inch Ordnance Survey Map (1836). In the 19th century this property belonged to the Brooke family of Dromavana, county Cavan. Burke’s Landed Gentry of Ireland 1904 records William Brooke of Dromavana, Dublin and Coolmaine House. He was born in 1769 and married Angel daughter of Captain Edward Perry and niece and heiress of Colonel Richard Graham. John Goudy of Coolmain House is listed in Lewis’ ‘Topographical Dictionary’ published 1837 for the parish of Tehallan but his name is spelt Gondy in the list of subscribers. John Goudy is recorded in Griffith’s Valuation as resident holding the property from the Reverend Edward P. Brooke and others. James Gondy Lewers of Coolmain House died in November 1885 (The Northern Standard, 7 November 1885). This house was occupied by James H. Pollock in 1911 and is still a residence. | |
| Tully House | An early two storey 19th century house, marked on the 1st edition 6 inch Ordnance Survey map (1836) with a later extension. This was the home of the Hall family located on the outskirts of Monaghan town. Pery Hall of Tully House was the father of the Reverend Richard Augustus Hall who married Mary Henry of Mourne Abbey, county Down in 1849. At the time of Griffith’s Valuation the house was valued at £14 and occupied by John S. Stuart. Mary, widow of the Reverend Hall, was the occupant in the early 20th century. This house continues to be a residence. The Halls also had a house in the town of Monaghan, townland of Mullaghmonaghan, close to the County Infirmary known as Rowantree. |

|
| Hollow House | Marked on the 1st edition 6 inch Ordnance Survey map (1836), this house was extended and by the mid-19th century was valued at £12. It was occupied by James Cargill and was situated on the Leslie estate. In 1901, Samuel Cargill, a miller and farmer, was resident with his family. |

|
| Annareagh House | Built in the mid-19th century, valued at £16 and held by William Martin from the trustees of Dr Sterne Charities. Named on the 25 inch map (surveyed 1908) as Annarea House with a square block of outbuildings behind the house. | |
| Blackwater Vale | This house is marked on the 1st edition 6 inch Ordnance Survey map (1836) and located just outside the town of Monaghan. The building was expanded in the mid-19th century. Griffith’s Valuation records the buildings valued at £13 when the house was occupied by Thomas E. Wright who held the property from William and Charles Crofton. At the beginning of the 20th century Blackwater Vale was occupied by Foster Dunwoody, a solicitor. Still extant and occupied. |

|
| Dromore House | Dromore House is named on the 1st edition 6 inch Ordnance Survey map (1836) with a circular drive to the front and a walled garden to the rear. It was the home of C. Hawkshaw in the 1830s. Located on the Hatchell estate it was occupied by James Wade at the time of Griffith’s Valuation and valued at £14. The home of the Smyth family in the early 20th century, this house is no longer in existence. | |
| Sallymount | Sallymount facing a plantation is named on the 1st edition 6 inch Ordnance Survey map (1836). In the 1830s it was the home of T. Robinson. At the time of Griffith’s Valuation the buildings were valued at £8 and John Woods was the occupant, holding the property from John Maxwell, whose estate was at that time being administered by the Court of Chancery. Home of the Assistant County Surveyor James Smith in 1911. He held the house from John McMahon. A building is still located at this site. | |
| Will Ville | The National Inventory of Architectural Heritage dates this building early 18th century. It was located on the estate of Lord Rossmore and is named on the 1st edition 6 inch Ordnance Survey map (1836). Valued at £10 and occupied by Robert Wilson at the time of Griffith’s Valuation. Still occupied by Robert Wilson, farmer, in the early 20th century. This house has been unoccupied for some time. |

|
| Cortolvin | This house was built between the first Ordnance Survey of the 1830s and the surveying for Griffith’s Valuation in the 1850s. It is marked on the 25 inch map (surveyed 1908) and named Cortolvin. In Griffith’s Valuation it was occupied by William A. Hunter and held from Lord Rossmore. It was valued at £16. This house is still extant. | |
| Tirkeenan House | This house is named on the 1st edition 6 inch Ordnance Survey map (1836). It was located on the Rossmore estate and very close to the town of Monaghan. It was occupied by John M’Dowell circa 1860 when the buildings were valued at £32. A third storey was added to this house in the 20th century. |

|
| Corlat House | A house named Cook Mount was located in Corlat on the first Ordnance Survey Map (circa 1836). Corlat House was built in the mid-19th century on a nearby site, valued at £20 and occupied by the Reverend James Bleakley, who held it from William Murray. In the early 20th century William McWilliam, Clerk of the Crown and Peace lived at Corlat House. It is no longer extant. | |
| Gallanagh House | Gallanagh House, located just north west of Monaghan town, is named on the 1st edition 6 inch Ordnance Survey map (1836). At the time of Griffith’s Valuation circa 1860 it was occupied by William Watson and held from James Hamilton of Cornacassa. The buildings were valued at £36. This house appears to have been unoccupied in 1901 and the home of Ernest P. Tyacke, County Inspector Royal Irish Constabulary, in 1911. Tyacke held the property from William Swan. A William Swan was proprietor of the newspaper ‘The Northern Standard’, Monaghan. A large complex of buildings [poultry factory] now occupies the site. | |
| Woodview | Situated on the Lucas estate, this house was not built at the time of Griffith’s Valuation (circa 1860) as there is no house in the townland of more than £2.10.0. valuation. The National Inventory of Architectural Heritage records that it is believed to have been built as a house for the agent to the Castleshane estate. |

